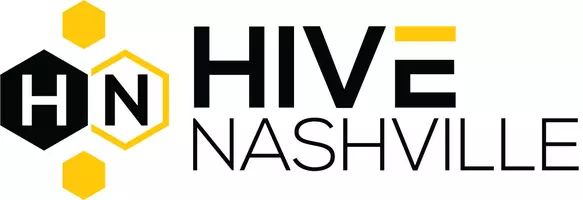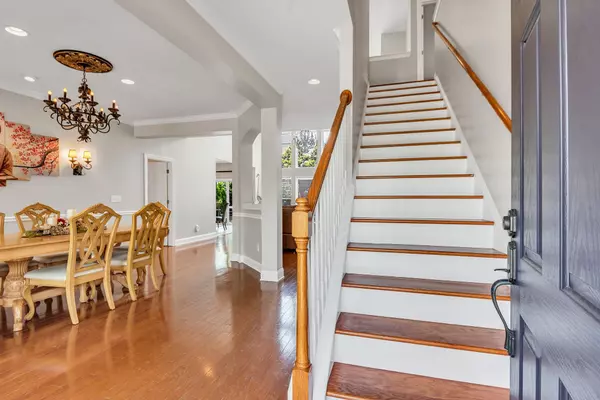For more information regarding the value of a property, please contact us for a free consultation.
9708 Valley Springs Dr Brentwood, TN 37027
Want to know what your home might be worth? Contact us for a FREE valuation!

Our team is ready to help you sell your home for the highest possible price ASAP
Key Details
Sold Price $899,900
Property Type Single Family Home
Sub Type Single Family Residence
Listing Status Sold
Purchase Type For Sale
Square Footage 3,472 sqft
Price per Sqft $259
Subdivision Bridgeton Park Sec 4
MLS Listing ID 2651501
Sold Date 06/28/24
Bedrooms 4
Full Baths 2
Half Baths 1
HOA Fees $57/mo
HOA Y/N Yes
Year Built 2006
Annual Tax Amount $3,102
Lot Size 6,969 Sqft
Acres 0.16
Lot Dimensions 69 X 110
Property Description
FABULOUS INSIDE AND OUT!!! Spacious open floorplan and amazing Brentwood location~2 story family room w wall of windows and FP opens to "Cook's" kitchen w granite, tile backsplash, SS appliances including gas cooktop stove, pantry and island~Main level primary suite w hardwoods and spa worthy bath w separate vanities, large tiled walk-in shower, and soaking tub~3 additional ample sized bedrooms upstairs w walk-in closets~Huge second level rec room~Fresh neutral interior paint and new carpet~Kitchen and bathrooms refreshed in 2021 w granite countertops throughout, vinyl tile flooring in wet areas, new SS kitchen appliances, and oversized tiled shower in primary bath~Privacy fenced and professionally manicured backyard retreat w gazebo covered patio~Walk to Owl Creek Park~Neighborhood amenities include playground and connects to Owl Creek Park~Williamson County Schools including Ravenwood HS~Convenient to shopping, dining, and interstate travel~New roof 2023 and main level HVAC 2023
Location
State TN
County Williamson County
Rooms
Main Level Bedrooms 1
Interior
Interior Features Ceiling Fan(s), Entry Foyer, Extra Closets, High Ceilings, Pantry, Storage, Walk-In Closet(s), Primary Bedroom Main Floor
Heating Central, Natural Gas
Cooling Central Air
Flooring Carpet, Finished Wood, Vinyl
Fireplaces Number 1
Fireplace Y
Appliance Dishwasher, Disposal, Microwave, Refrigerator
Exterior
Exterior Feature Garage Door Opener
Garage Spaces 2.0
Utilities Available Water Available
Waterfront false
View Y/N false
Parking Type Attached, Aggregate, Driveway
Private Pool false
Building
Lot Description Private
Story 2
Sewer Public Sewer
Water Public
Structure Type Brick
New Construction false
Schools
Elementary Schools Sunset Elementary School
Middle Schools Sunset Middle School
High Schools Ravenwood High School
Others
Senior Community false
Read Less

© 2024 Listings courtesy of RealTrac as distributed by MLS GRID. All Rights Reserved.
GET MORE INFORMATION




