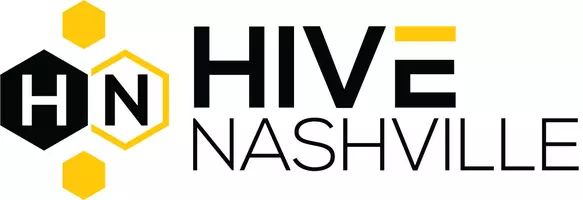102 Kenton Loop Hendersonville, TN 37075
OPEN HOUSE
Sat Nov 16, 1:00pm - 4:00pm
Sun Nov 17, 1:00pm - 4:00pm
UPDATED:
11/10/2024 10:02 PM
Key Details
Property Type Single Family Home
Sub Type Single Family Residence
Listing Status Active
Purchase Type For Sale
Square Footage 1,671 sqft
Price per Sqft $257
Subdivision Villas At Winston Hi
MLS Listing ID 2700234
Bedrooms 2
Full Baths 2
HOA Fees $330/mo
HOA Y/N Yes
Year Built 2005
Annual Tax Amount $1,998
Lot Size 5,227 Sqft
Acres 0.12
Lot Dimensions 45.93 X 121.20 IRR
Property Description
Location
State TN
County Sumner County
Rooms
Main Level Bedrooms 2
Interior
Interior Features Extra Closets, Open Floorplan, Pantry, Walk-In Closet(s), Primary Bedroom Main Floor, High Speed Internet
Heating Natural Gas
Cooling Central Air, Electric
Flooring Carpet, Finished Wood
Fireplaces Number 1
Fireplace Y
Appliance Microwave
Exterior
Exterior Feature Garage Door Opener, Irrigation System
Garage Spaces 2.0
Pool In Ground
Utilities Available Electricity Available, Natural Gas Available, Water Available
Waterfront false
View Y/N false
Roof Type Shingle
Parking Type Attached, Aggregate
Private Pool true
Building
Story 1
Sewer Public Sewer
Water Public
Structure Type Brick
New Construction false
Schools
Elementary Schools Jack Anderson Elementary
Middle Schools Station Camp Middle School
High Schools Station Camp High School
Others
HOA Fee Include Exterior Maintenance,Maintenance Grounds,Insurance,Recreation Facilities
Senior Community false

GET MORE INFORMATION




